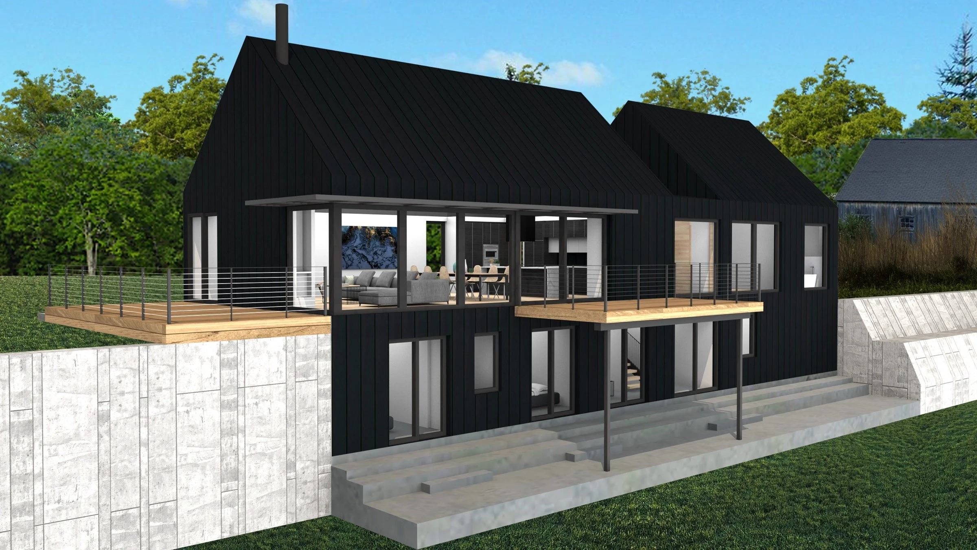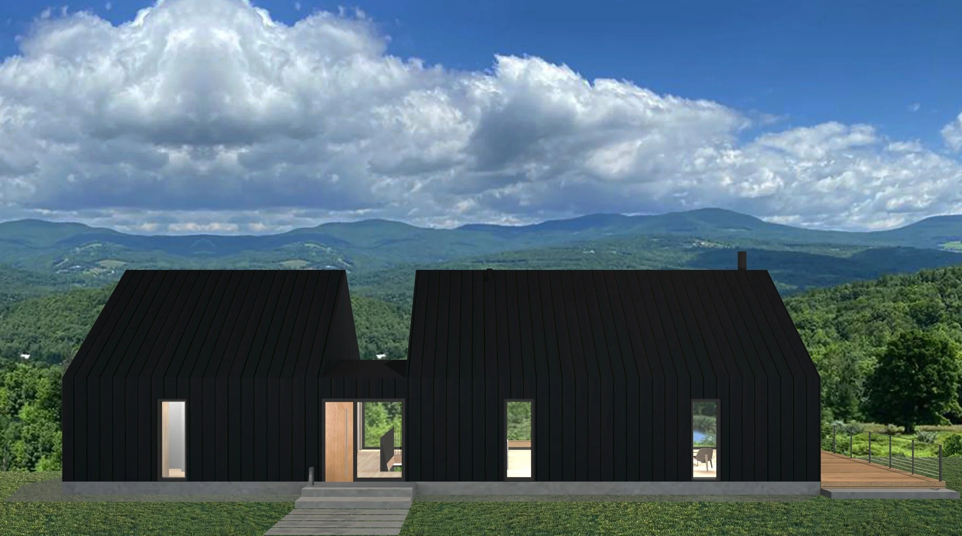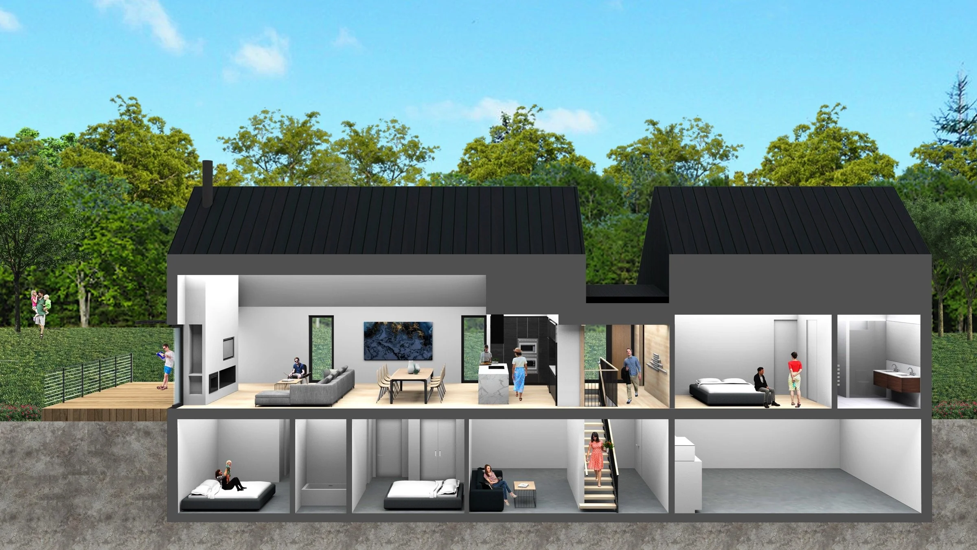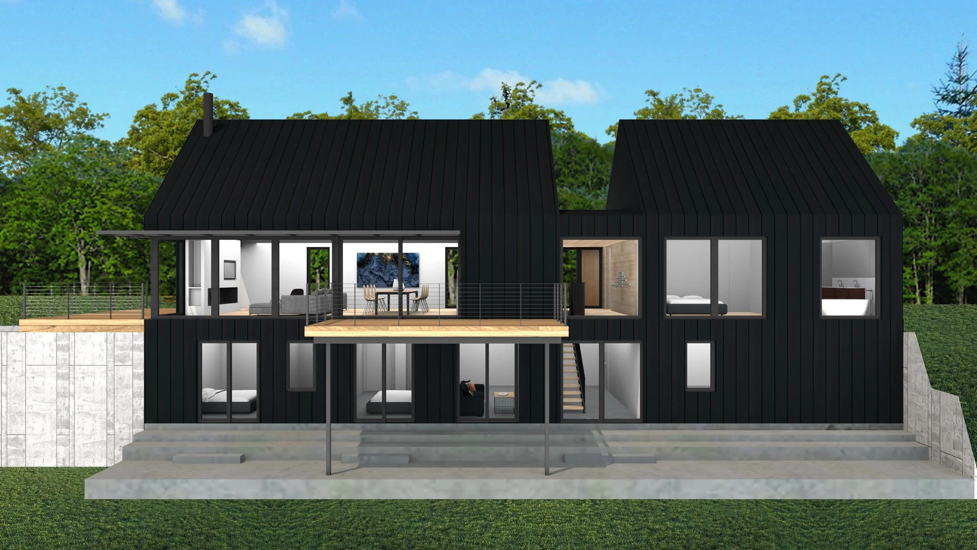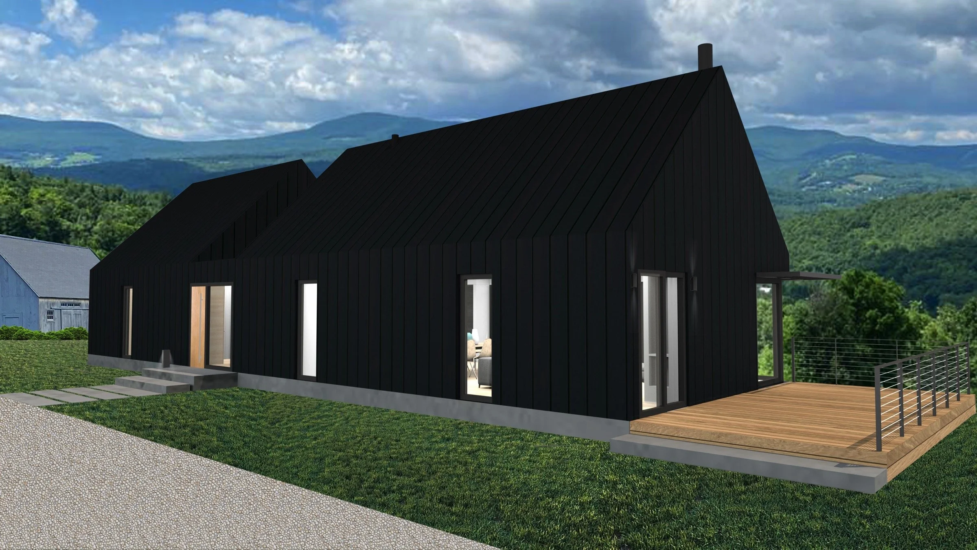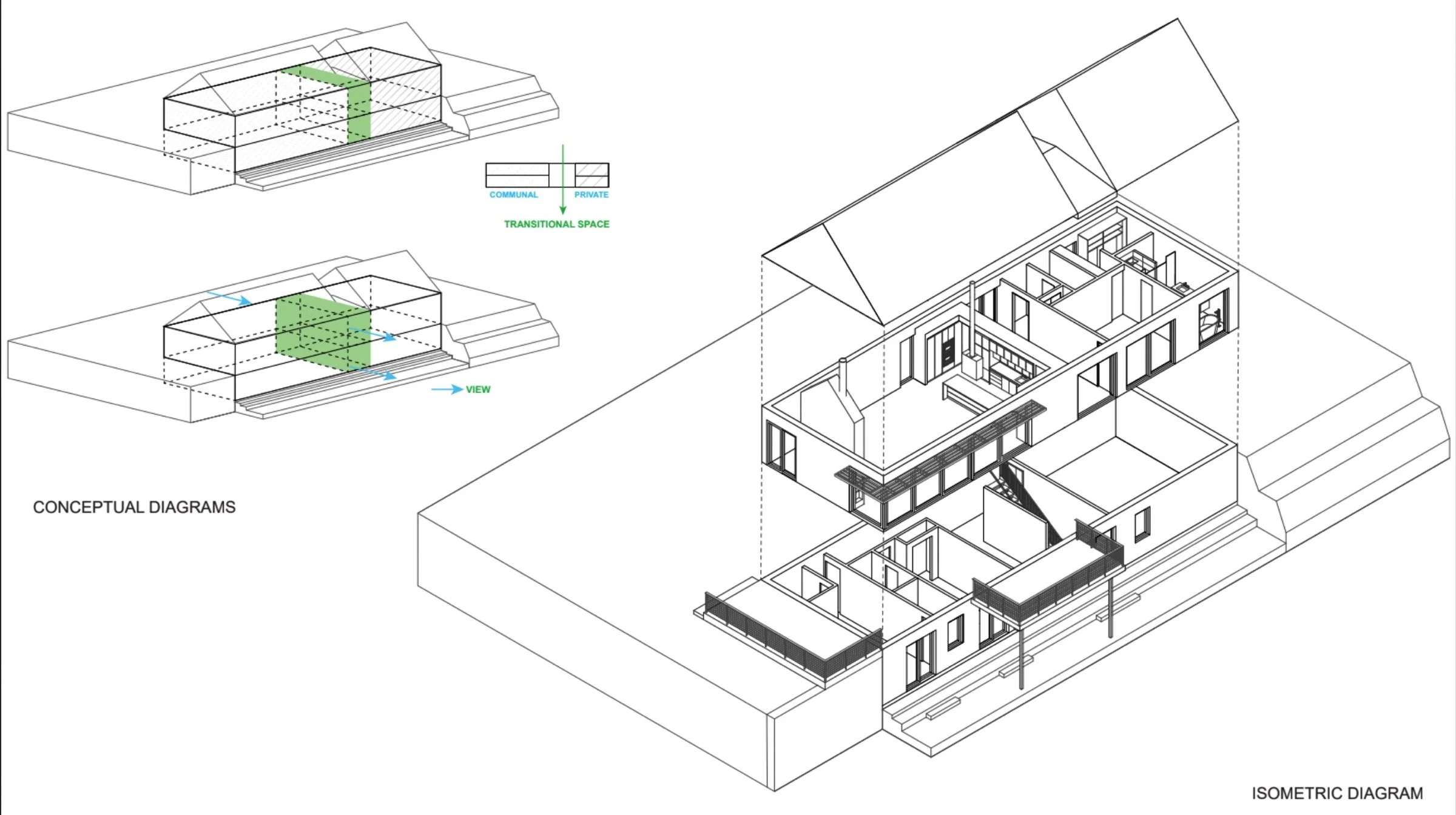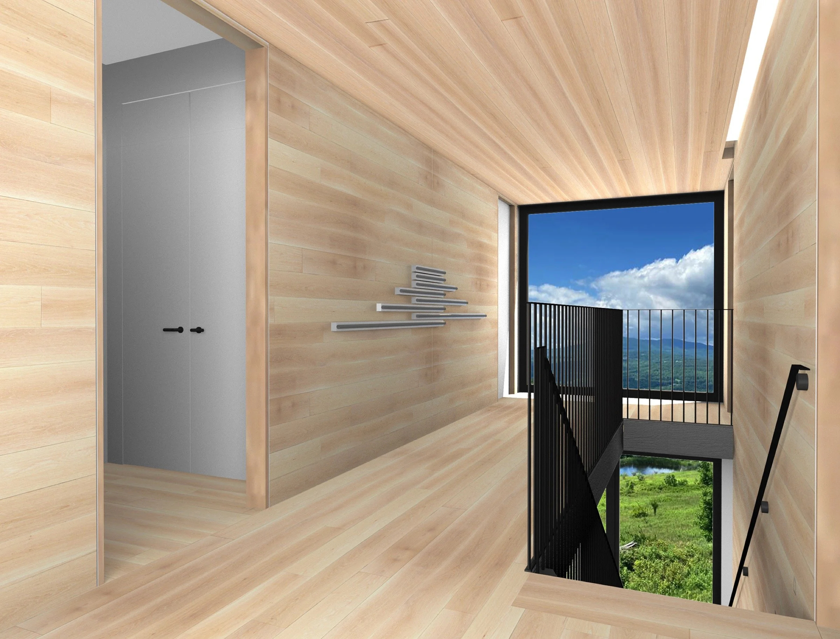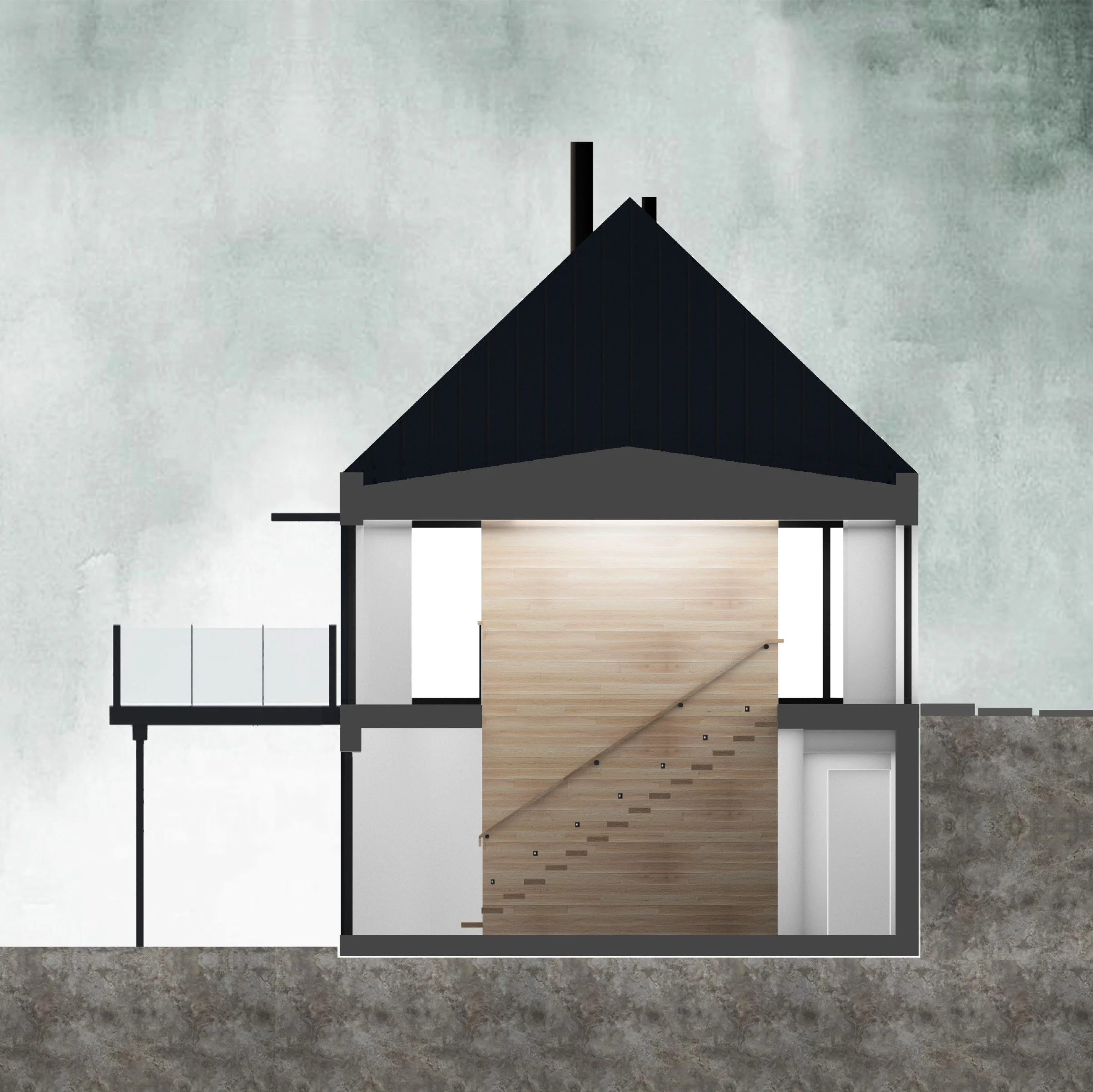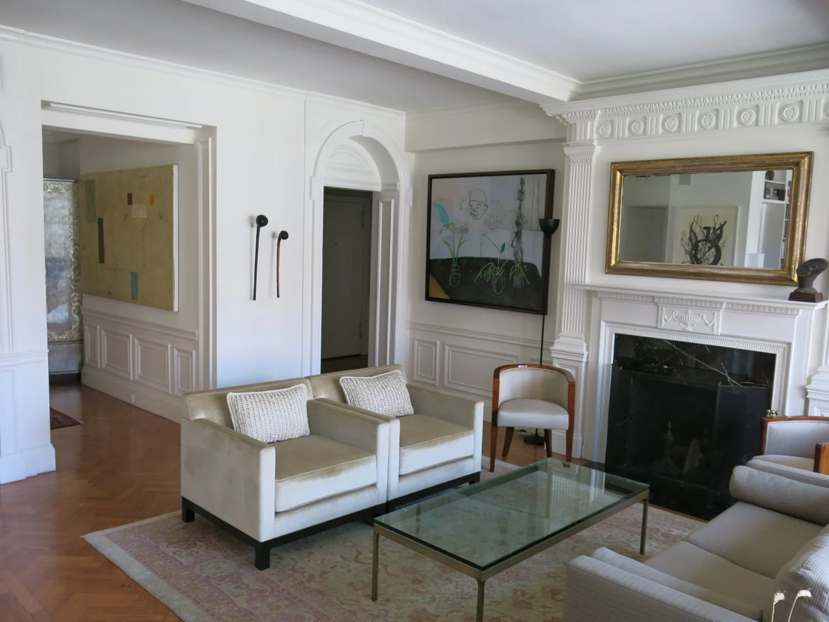Bank Barn
Set in a 15-acre property that has a steep slope landscaping in Catskills Valley, New York. The architectural concept of the house is based on the vernacular bank barns. The house is embedded into the steep landscape and allows access on two levels. The house is designed to be a Net-Zero building w/solar panels, highly insulated perimeters walls and roof, and triple glazed windows.
Explore other works
Let’s create something together!
Email: bulent@thestudiobd.com
Phone number: +1 347 255-3551

